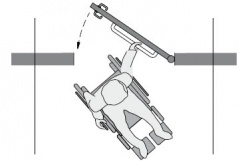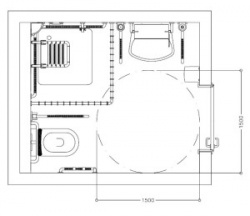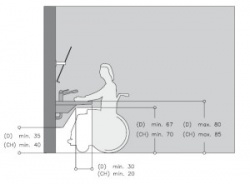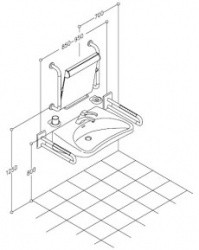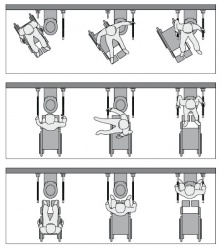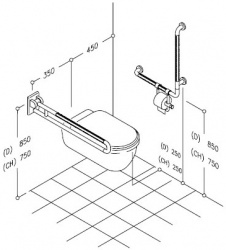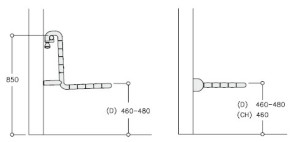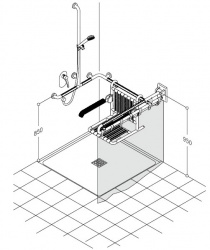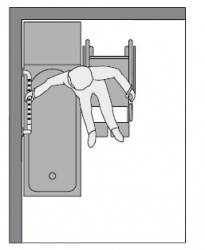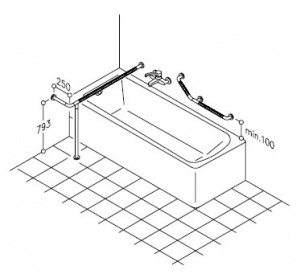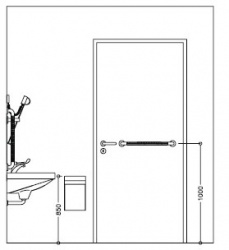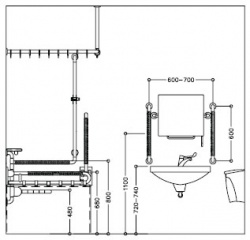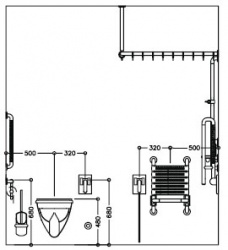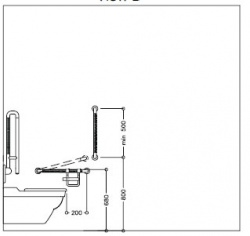Design information
Bathroom without barriers
Popularizing the concept of "Bathroom without barriers" presents architects with a new challenge. Designing a bathroom without architectural barriers is not a simple task. To meet your expectations, we offer full assistance in the selection of handrails and handles as well as other accessories for the disabled.
We will help you to choose the products that will best suit your task in your particular case.
Door position
It is required that the entrance door to the bathroom for disabled people opens outwards and has a width of min. 90 cm
From the inside of the door, it is recommended to install a straight railing approx. 60 cm long at a height of approx. 85 cm.
This handrail makes it easy to open and close the door.
Handrails at the sink should be installed on the sides at a distance of approx. 40 - 45 cm from the axis of the sink. The installation height of the handrail should be approx. 80 - 85 cm from the floor to the upper edge of the handrail.
A tilting mirror (adjustable by the user) is required to correctly set the angle for a person sitting in a wheelchair. Recommended mirror mounting height is approx. 95 cm from the floor.
WC area
It is required that the toilet has a length of not less than 70 cm, and the height of the seat was 48 cm (together with the board). If the toilet is mounted on a frame, the suspended toilet should be installed in such a way to obtain the above-mentioned height of the seat level. If it is not possible to attach the handrail to the wall (e.g. due to plasterboard, frame, pipes, etc.), floor-mounted handrails should be used. Ww. floor-mounted handrails already have a fixed height set by the manufacturer. Wall-mounted handrails should be attached similarly to the wash basin, i.e. approx. 35 - 45 cm from the toilet axis.
There must be toilet paper, a flush button and, if required, a button to call for help. It is recommended to install two tilting handrails on the toilet. Due to the required length of the toilet - 70 cm, handrails installed next to the toilet should not be shorter than 70 cm, i.e. they should be the length of the toilet or protrude up to 15 cm in front of the toilet. This dimension does not apply to floor-mounted handrails which are mounted at a distance of approx. 10 cm from the wall due to the possibility of displacement of the fixing foot. The tilting handrail should be mounted from the side where there is more space and where the disabled person will be able to drive the wheelchair backwards and after raising the handrail will be able to change from the wheelchair to the toilet.
In the case of a distance from the toilet axis to the wall less than or equal to 45 cm, it is possible to attach the handrail to the side wall. On the abovementioned the side wall can be fitted with a straight handrail, but a better solution is to install the L-shaped handrail. The height of the handrail from the floor should be approx. 80 - 85 cm to the upper edge of the handrail. When installing the handrail to the wall behind the toilet, in addition to mounting at a height of approx. 80 - 85 cm, remember about 35 - 45 cm from the sides of the toilet axis.
Shower zone
The shower area should have a surface area of min. 90 × 90 cm. A non-threshold shower tray is the best solution for the construction of a shower zone base. Such a paddling pool allows the wheelchair to partially enter the shower area and comfortably take the place of a shower seat by a disabled person. It is required that the zone has a seat for a disabled person and min. one handrail for easy transfer to the seat. The seat can be permanently mounted to the wall or hung on a handrail, as well as with or without a backrest. Recommended seat mounting height is approx. 46 - 48 cm from the level of the shower tray.
Bathtub zone
For comfortable use of the bath tub, it is recommended to use a bath seat. This seat enables comfortable and safe use of the bathtub by a disabled person. To comfortably change to the seat, it is required that the wall be mounted min. one handrail with a length of min. 60 cm. The handrail must be secured with a minimum of 10 cm above the bathtub. Additional handrail - across the bathtub facilitates movement and increases the safety of the person using the bathtub.
